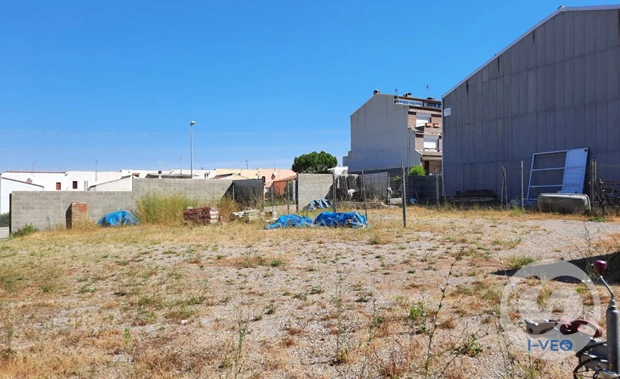House with patio and 5 bedrooms in Navarcles
In Navarcles, in a very well located area with quick access to the main road, you will find this charming detached house. It stands out for its large spaces, natural light in all rooms and high-quality finishes. Built in 2004, it has received a few updates since then, offering enough space to meet the needs of the whole family.
On the ground floor, there is a 50 m² garage with capacity for 2 cars and storage, a storage room, a toilet, a sink and access to the lift. At the end of the garage there is access to the patio, which has 73 m², southeast orientation, superior quality floors, large awnings to enjoy the sunny days, a barbecue, a sink and an area reserved for an urban vegetable garden. It is a perfect space to relax during leisure time.
The first floor houses a spacious 32 m² living room with a wood-burning fireplace, large windows leading to a 16 m² terrace with awnings and fantastic views of the village. On this same floor, there is a complete bathroom with shower, a bedroom-study and a very spacious and bright kitchen.
The second floor has 4 bedrooms, 3 of them doubles and one single, all with access to the balcony. On this floor there is also a bathroom with a shower.
The penthouse offers even more space, with an open-plan living room of almost 40 m², sloping ceilings and natural light through a skylight.
This property is equipped with air conditioning in the dining room and master bedroom, aluminium closures with double glazing, lift, solid wood doors, stoneware floors and natural gas heating.
Are you ready to move into your new home? Contact us, we will be happy to assist you!
Taxes, furniture, appliances and decoration are not included in the price.
On the ground floor, there is a 50 m² garage with capacity for 2 cars and storage, a storage room, a toilet, a sink and access to the lift. At the end of the garage there is access to the patio, which has 73 m², southeast orientation, superior quality floors, large awnings to enjoy the sunny days, a barbecue, a sink and an area reserved for an urban vegetable garden. It is a perfect space to relax during leisure time.
The first floor houses a spacious 32 m² living room with a wood-burning fireplace, large windows leading to a 16 m² terrace with awnings and fantastic views of the village. On this same floor, there is a complete bathroom with shower, a bedroom-study and a very spacious and bright kitchen.
The second floor has 4 bedrooms, 3 of them doubles and one single, all with access to the balcony. On this floor there is also a bathroom with a shower.
The penthouse offers even more space, with an open-plan living room of almost 40 m², sloping ceilings and natural light through a skylight.
This property is equipped with air conditioning in the dining room and master bedroom, aluminium closures with double glazing, lift, solid wood doors, stoneware floors and natural gas heating.
Are you ready to move into your new home? Contact us, we will be happy to assist you!
Taxes, furniture, appliances and decoration are not included in the price.
Property Features
- Heating
- TV
- Dishwashing machine
- Air conditioning
- Fitted wardrobes
- Fireplace
- Walk-in wardrobe
- Gas central heating
- Radiators: Gas
- Garden
- Garden type: Private garden
- Garden M2: 73
- Proximity: Mountain, Public Transport, Playground
- Terrace
- Garage
- Built year: 2004
- Floors: 4
- Laundry
- Views: Garden view, Village view, Mountain views
- Satellite TV
- Lift
- Double glazing
- Electric garage gate
- Electric gates
- Pantry
- Main drainage
- Kitchen
- Attic
- Gas fire
- Parking places number: 2
- Telephone
- Barbecue
- Uninterrupted views
- Energetic certification: E
- Solar orientation: South, East
- Balcony
- Orientation: Exterior
- Balcony (m2): 16
- Dining room: 32
- Kitchen: 12
- Terrace: 16





